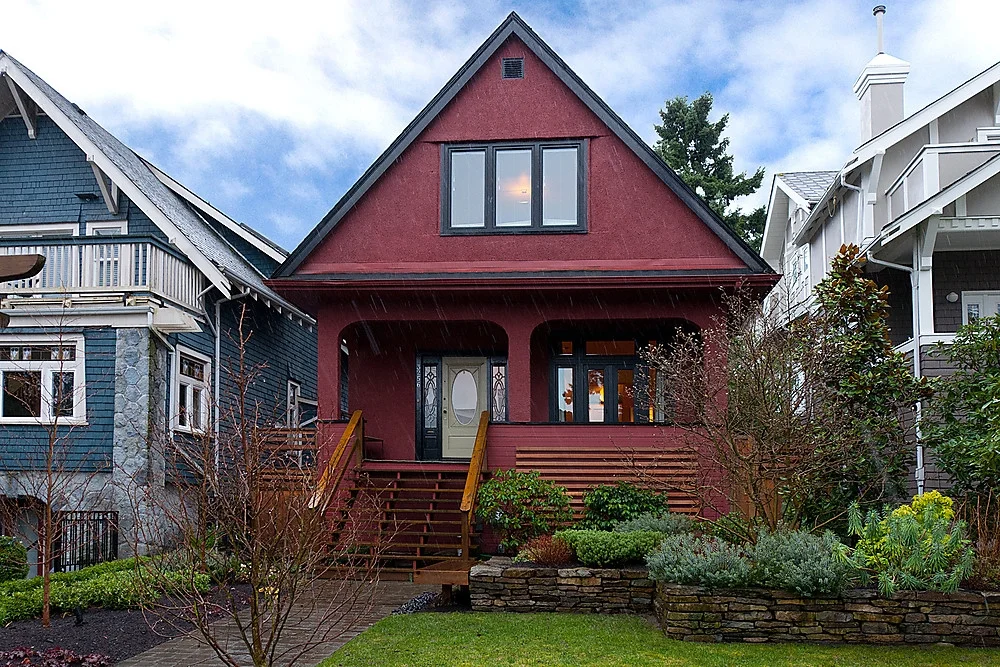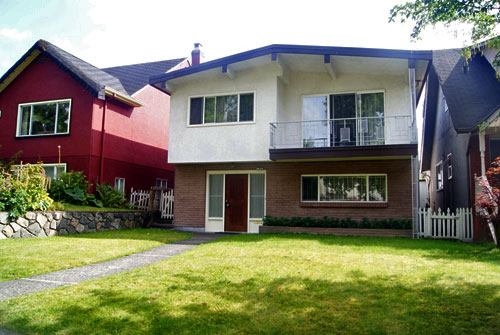Vancouver Special
Features
- Panel
- Picture Window
- Sliders
- Stucco
- Balcony
- Clerestory
- Façade
- Masonry Cladding
Form
Always two stories high at grade (or slightly below) with a rancher-like roof running from back to front. The living room on the second floor was centred over the lower front door. Roof pitches were very shallow with some variations being split at the ridge line to allow for clerestory lights down the middle of the house. Many living room window walls were indented from the front with higher-willed windows on the upper façade (usually to delineate the upper den or bedroom), flanking the living room sliders. Clerestory windows also appear over the living room windows. Balconies - usually full width - bisected the upper floor from the lower floor. Chimneys with brick or stone veneer were placed in the front sideboard setback as they weren't included in the setbacks. The footprint of the houses are usually long, as sundecks with carports underneath were allowable unlike the current insistence that stand-alone garages on the back lane be enforced.





